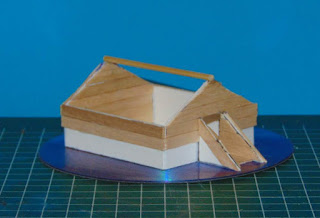I figured my 1939 model Polish village needed a focal point.
A church would be an obvious choice, but I don't do obvious, so I decided to go with a synagogue.
First obstacle: there are very, very few pics of pre-WWII Polish village synagogues.
Finally I found one that seems to have all the elements I noticed in other examples as well.
Next step: I did a simple paper model, to see if a model of this size was doable, and to get a feel of the construction of the stairs to the wonen's entance.
Results: it was doable, I understood how things ought to go together, plus I noticed I made the roof too large, way too much overhang.
Side walls were done in the usual way: coffeestirrers on styrene, with matchstick windowframes.
The rear wall presented another conundrum: I didn't have a clue what it was supposed to look like, so I extrapolated, which is like guessing while pretending you know what you're doing.
By way of shortcut, I made a Star of David and two stairs on our 3D printer.
Front wall, with men's and women's entrances.
A sturdy attic floor to keep the walls straight. Also note I finished the corners.
Gables added, plus a roof over the women's entrance, and a central roof support.
Construction of the staircase to the women's entrance.
Roof sheets. I drew help lines to make sure I'd apply the roof planks straight(ish).
The reverse of the sheets got a few braces out of sturdy styrene to prevent warping.
The original seems to have had an overlapping planks roof, so even though it was a lot more wurruk, I used that for my model.
Basic construction done.
The 3D-printed Star of David temporarily added, plus a grill for the balcony.
Primed the whole thing with my usual chalk paint.
Washed, and the 3D details added permanently.
I'm rather happy for having constructed a unique wargames building based on an absolute minimum of info.

















































