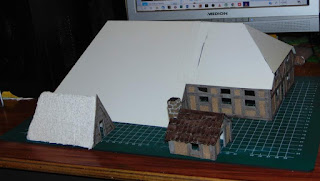As a focal point for my Medieval/fantasy hamlet, I built an inn.
In the rural parts of the Netherlands I've lived in, inns were not what we would understand as an inn now, but more like a working farm with facilities for weary travelers.
An example of such an extended farm can still be seen in the railway station coffee house in nearby Scheemda:
Since having a fire in a thatched building was not very advisable, farms had a separate cooking/baking house, close but not attached to the main house.
First attempt at the front of the building.
I found it a tad too low, so automatically it also got wider.
The barn part was added.
And the whole thing under one roof.
Had to disassemble the front of the building to add structure and details. Several coffee stirrers were sacrificed.
In the meantime, the basic construction of the cook house was done.
If you're wondering about the low top floor side windows, that is a common Northern Dutch 19th - early 20th Century feature, which I think would also go well with my Medievialized version.
Walls daubed (sand in wet paint) and the woodwork primed.
You may have noticed the sudden appearance of two small a-frame houses. Last month we had a heatwave, way too hot to paint, so I decided to add a few A-frames - you can never have too many A-frames.
Brown wash for the walls.
Everything reassembled, cook house done.
Yet another innocent towel slaughtered to make thatch.
And the final result.
The sign was made with the aid of some jewelry findings.
In the Netherlands, perhaps elsewhere as well, a swan sign was a code telling travelers that they didn't need to be cold or lonely during the long dark night.
The roof is darker than the flash makes it look.
This is the largest building I've done in this style It took me about a month, working an hour or so most evenings, and I think it's well worth it.


































